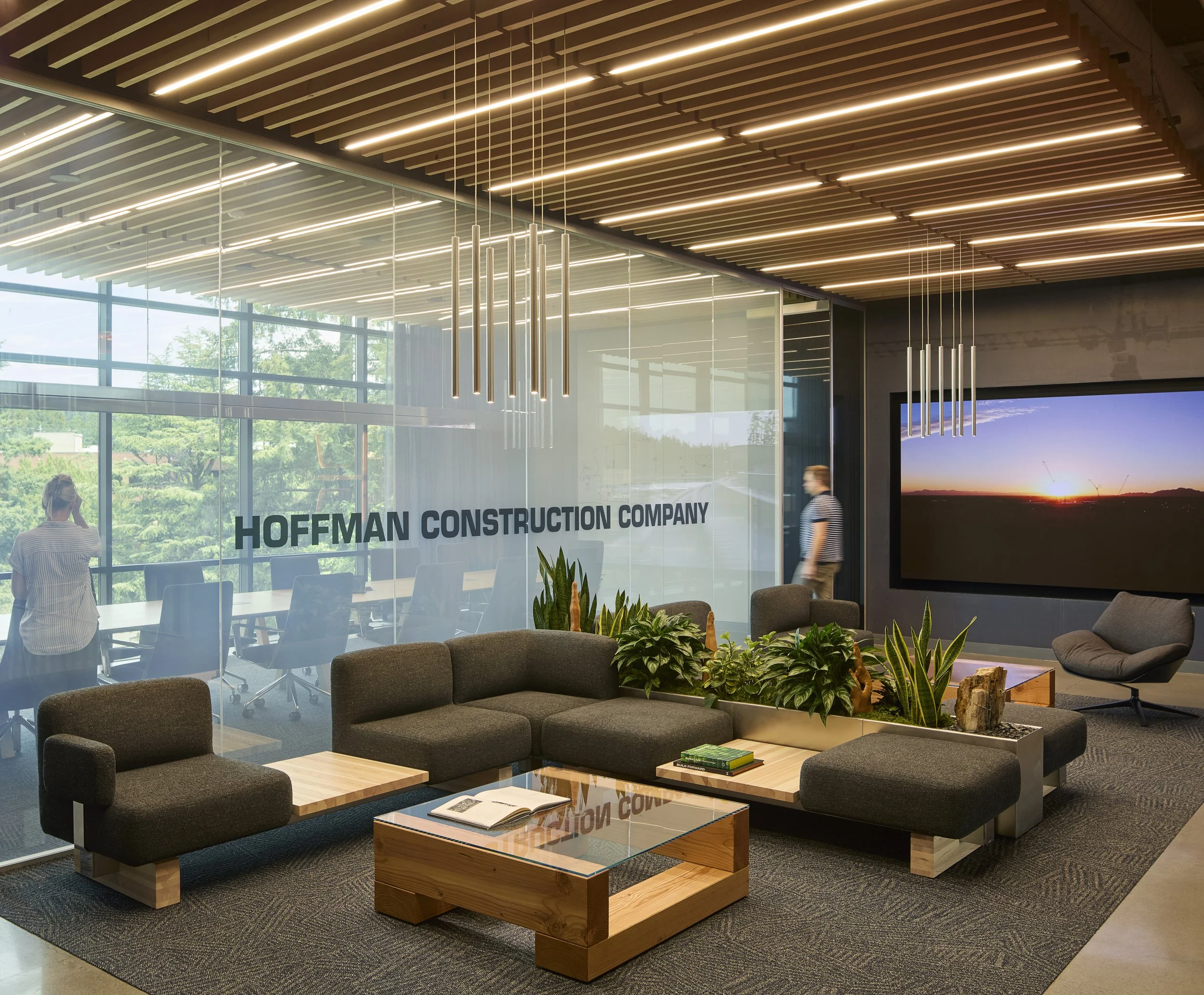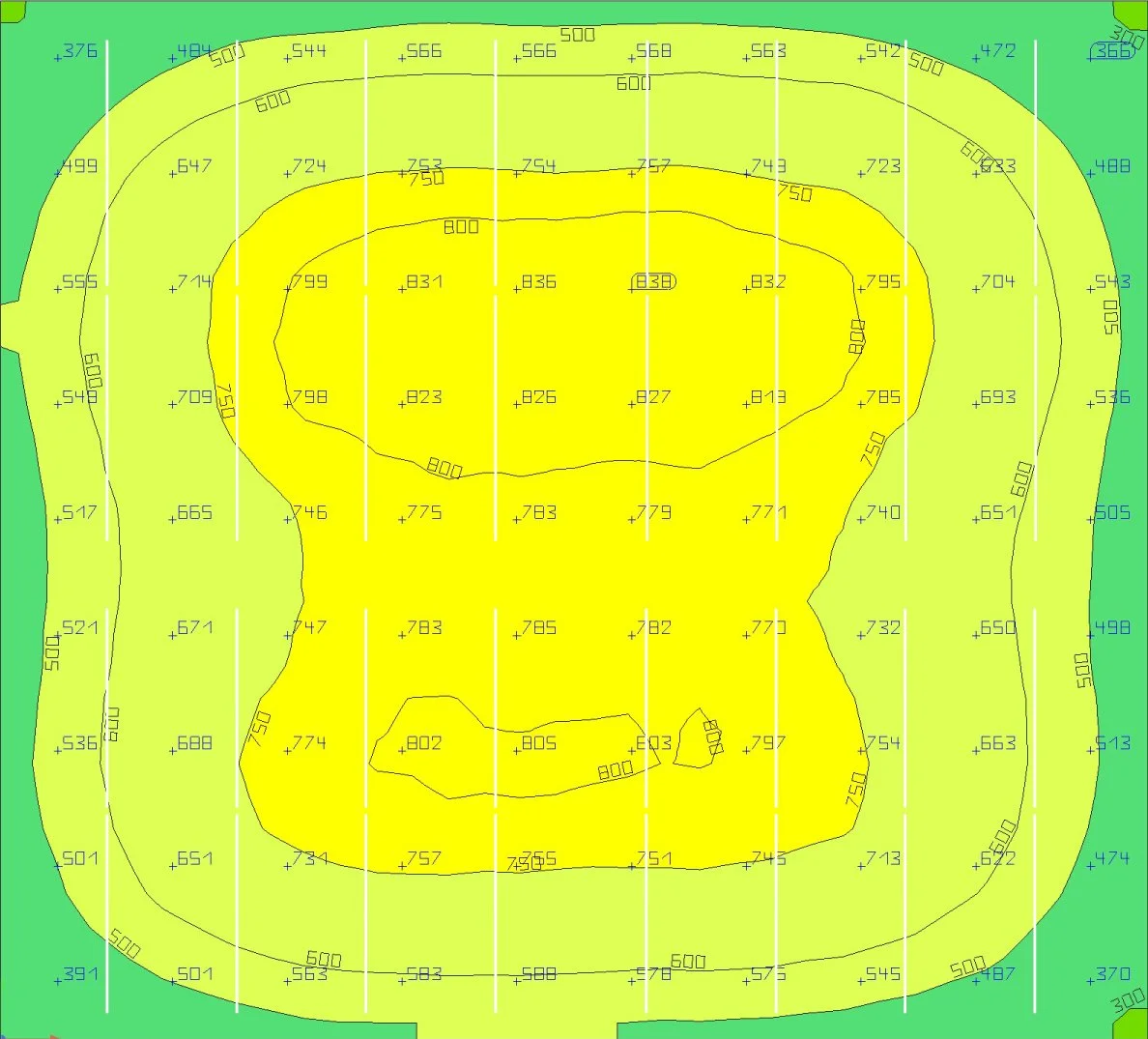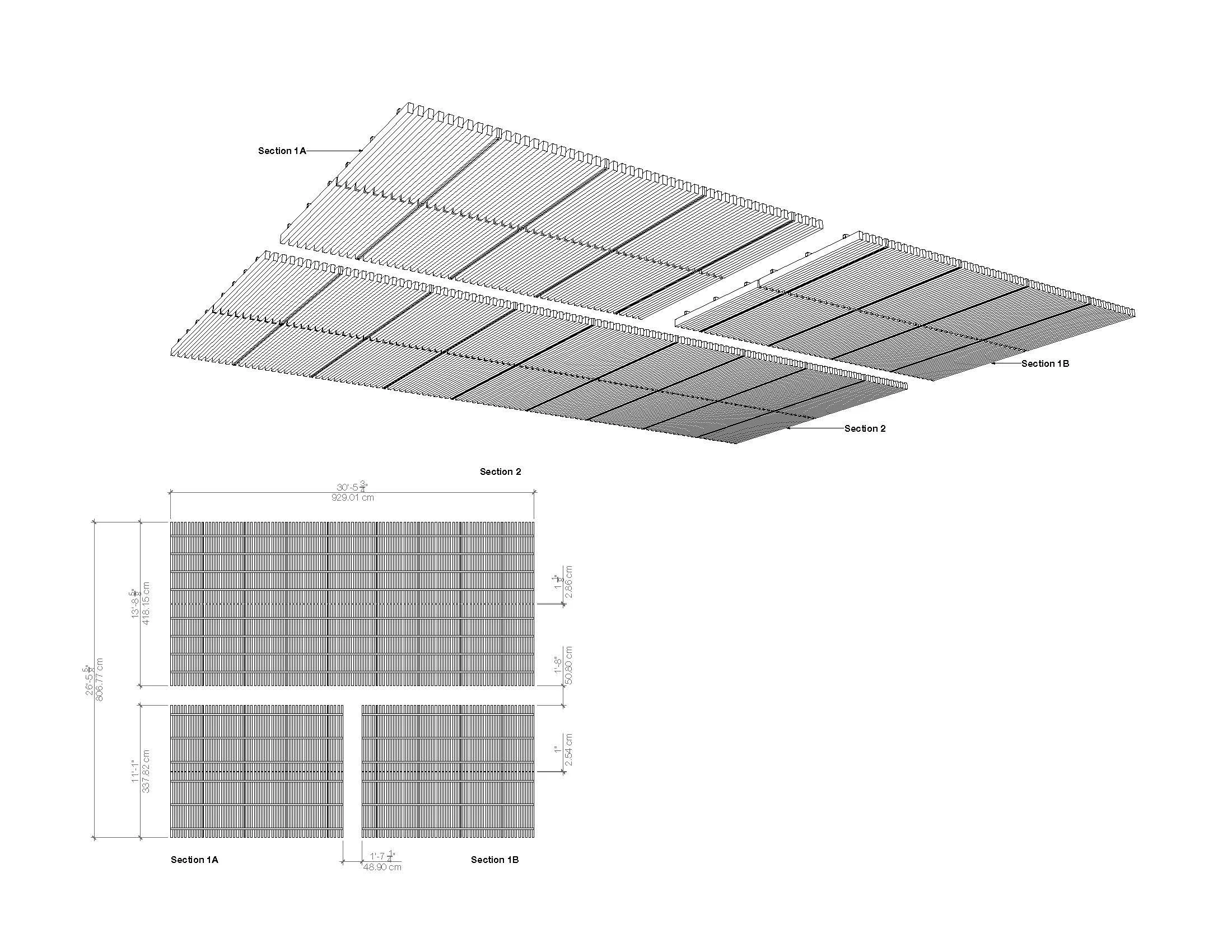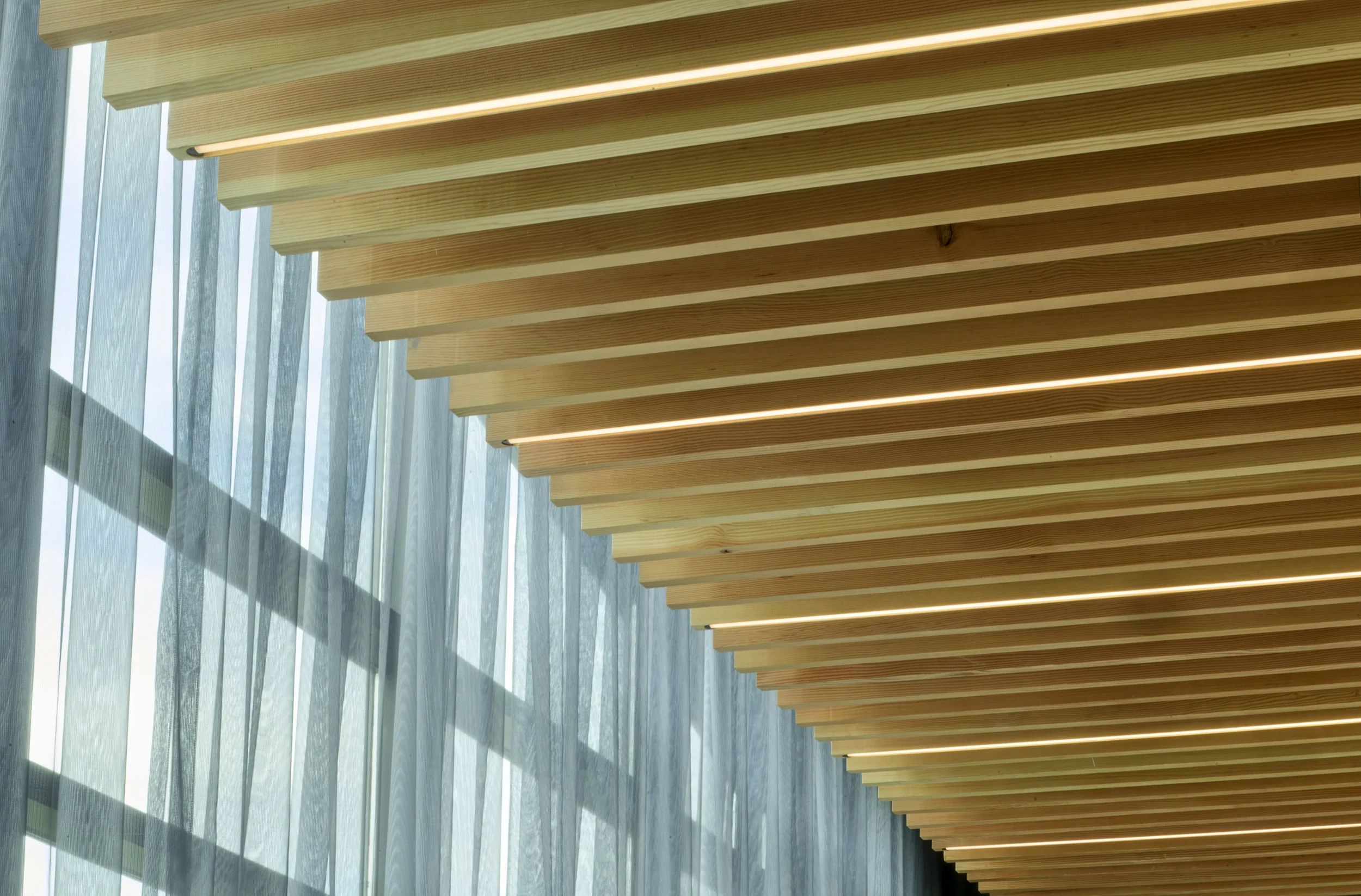Hoffman HQ
PROJECT TYPE: Commercial
LOCATION: Portland, OR
DATE: December 2024
Custom Ceiling System 30’-7 1/2” x 26’ 5 5/8”
Custom Integrated Light Fixtures 66” and 81-3/4”
Custom CVG Douglas Fir solid wood
Custom modules and mounting hardware
See similar: Acoustic Panels Linear Slats | AP-LS
PROJECT SPECIFICATIONS
This project aimed to fill a large space with custom-dimensioned modules specified by the designer. The project included a seamless integration of light fixtures between solid wood slats that perfectly fit the space requirements, simultaneously blending into the background and providing appropriate illumination.




