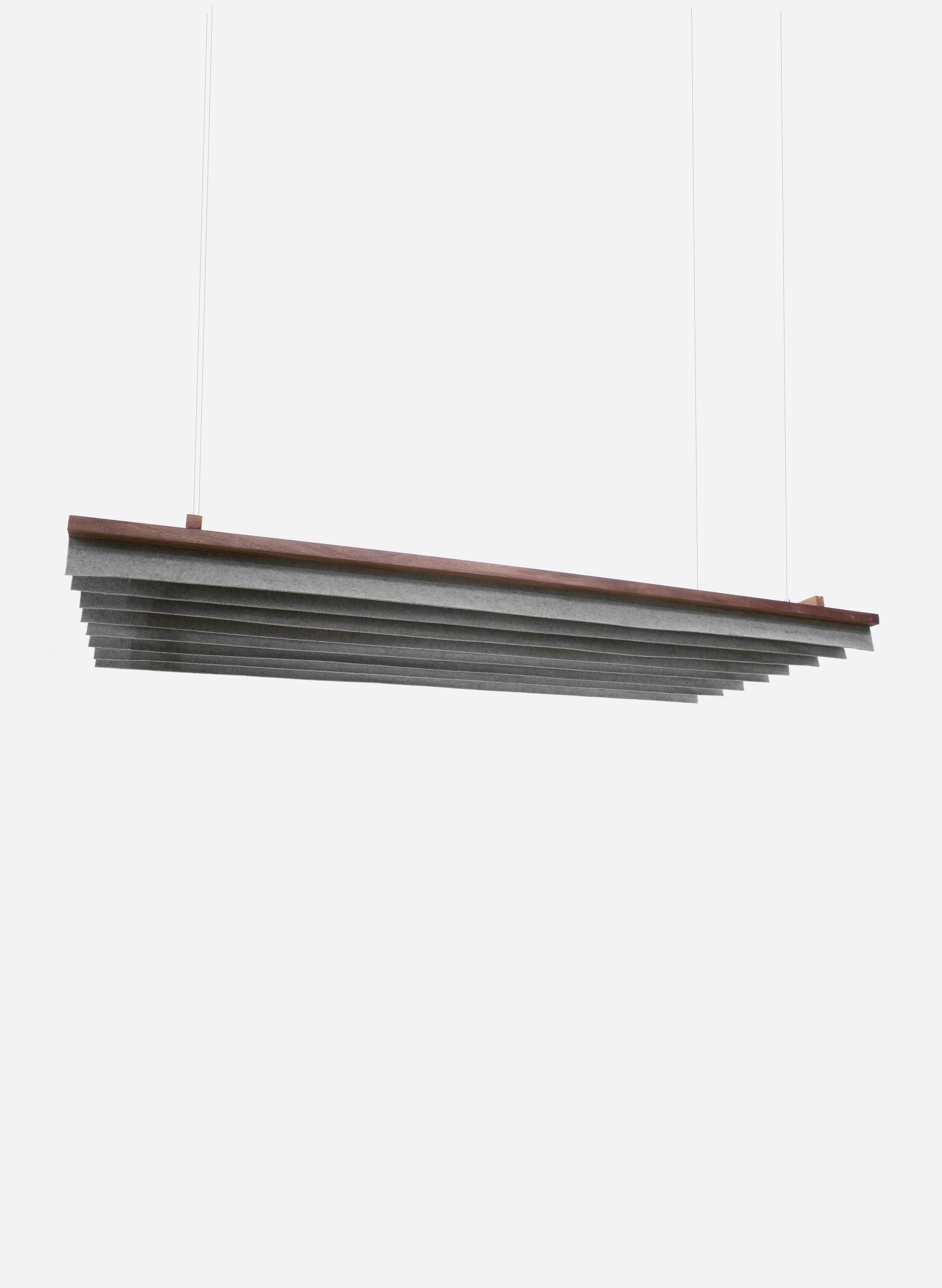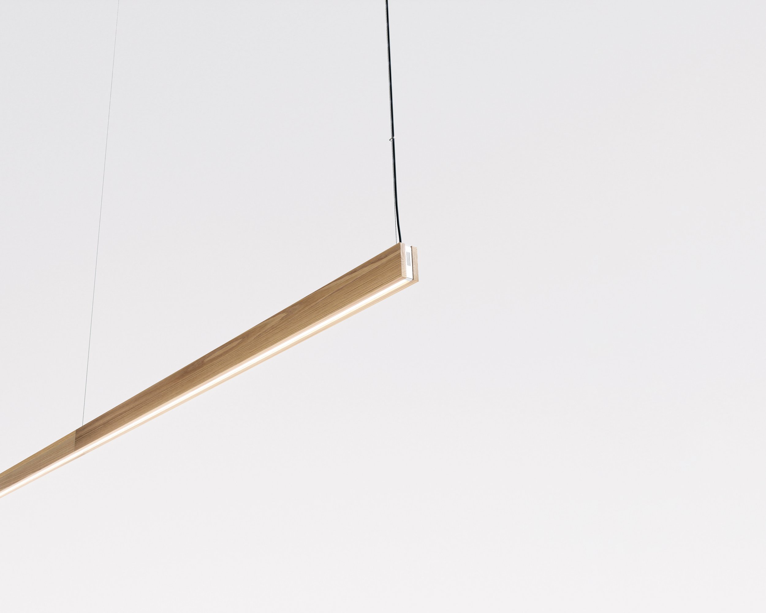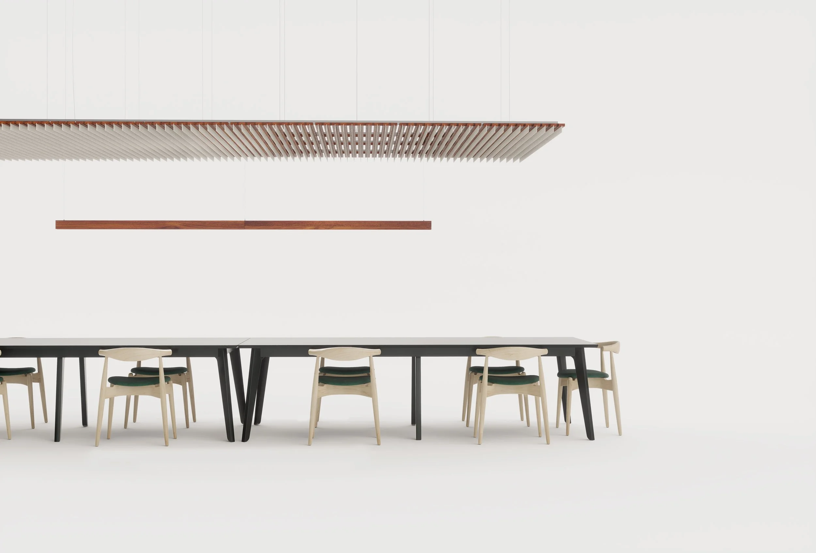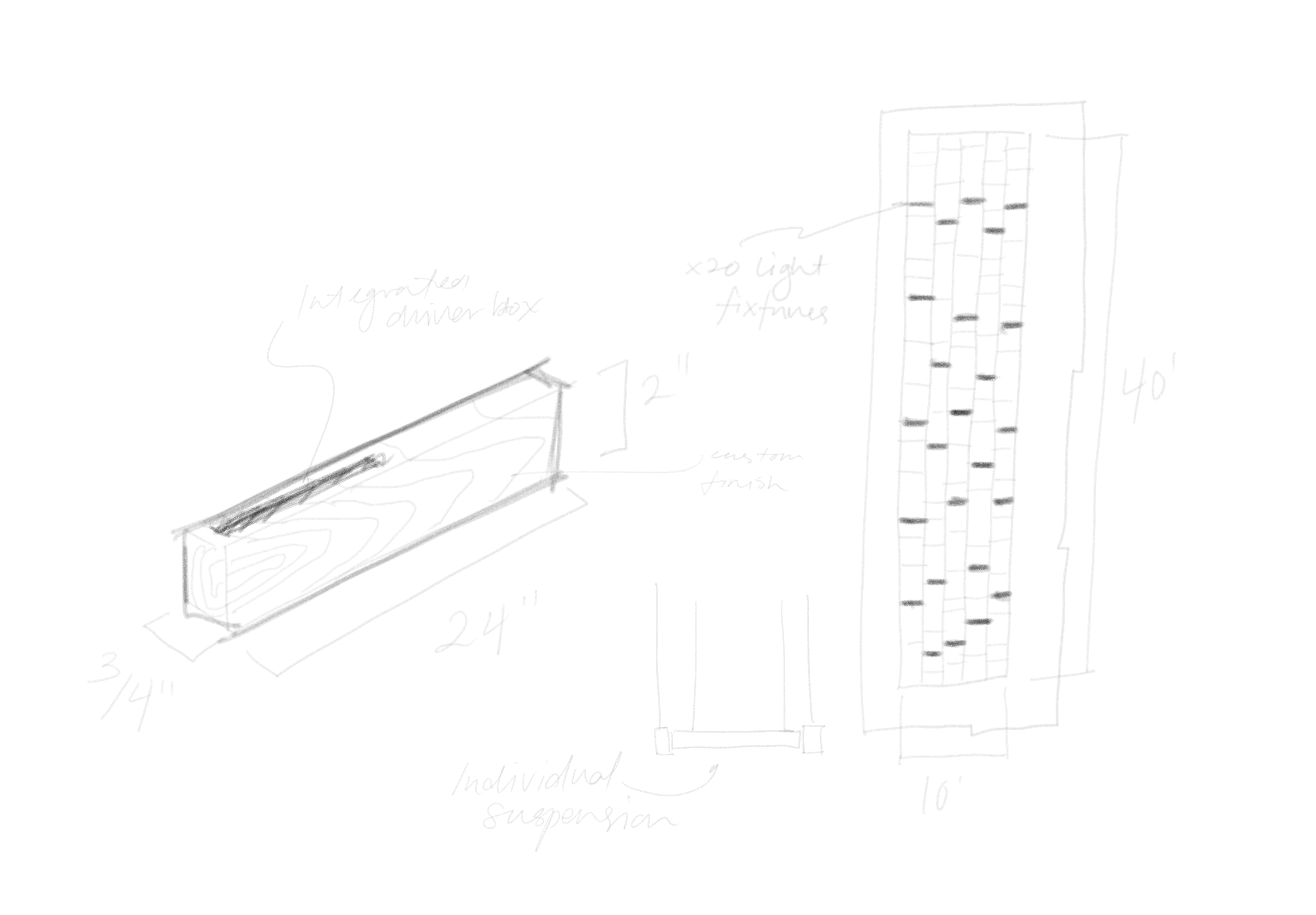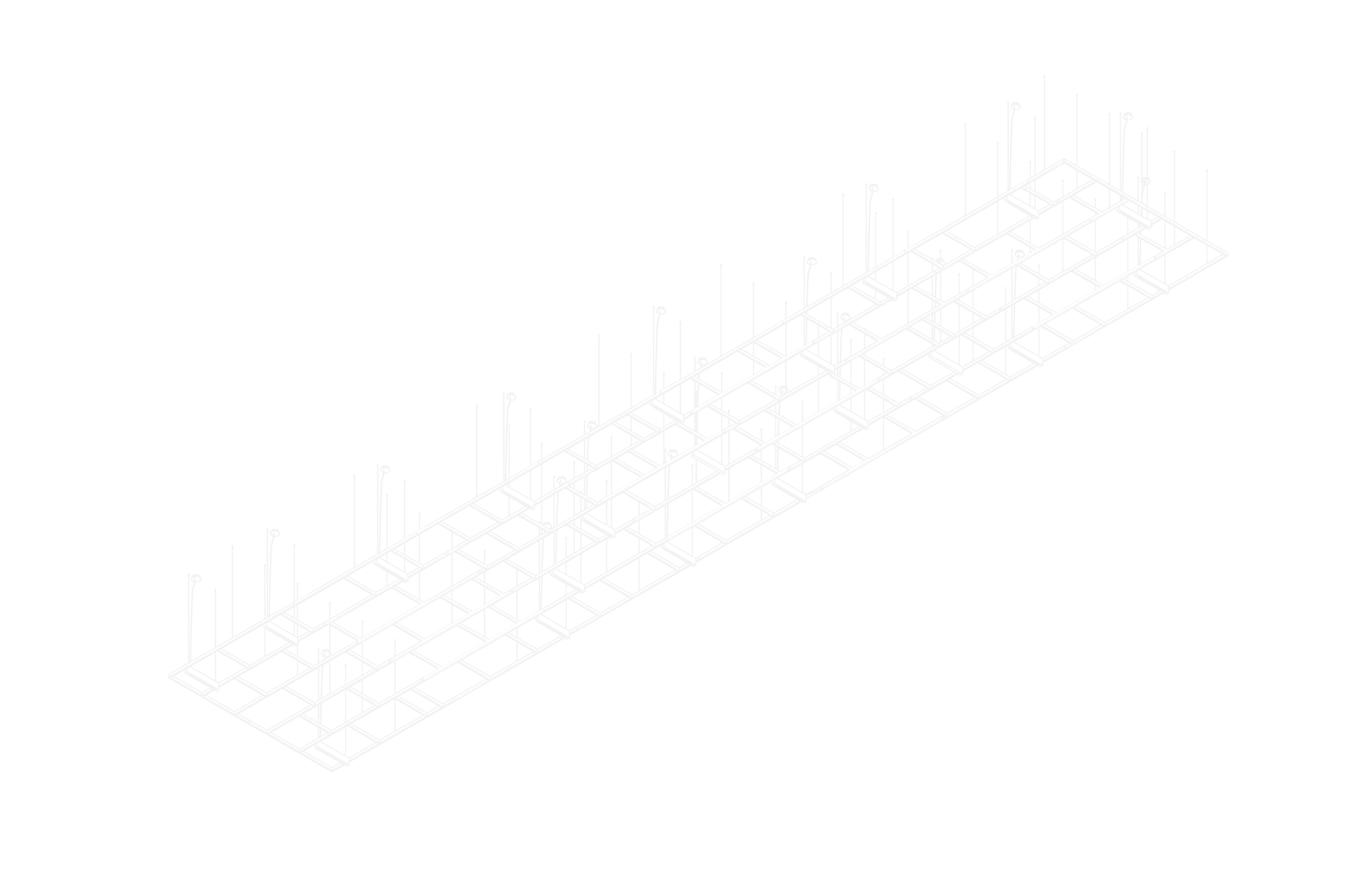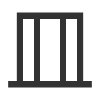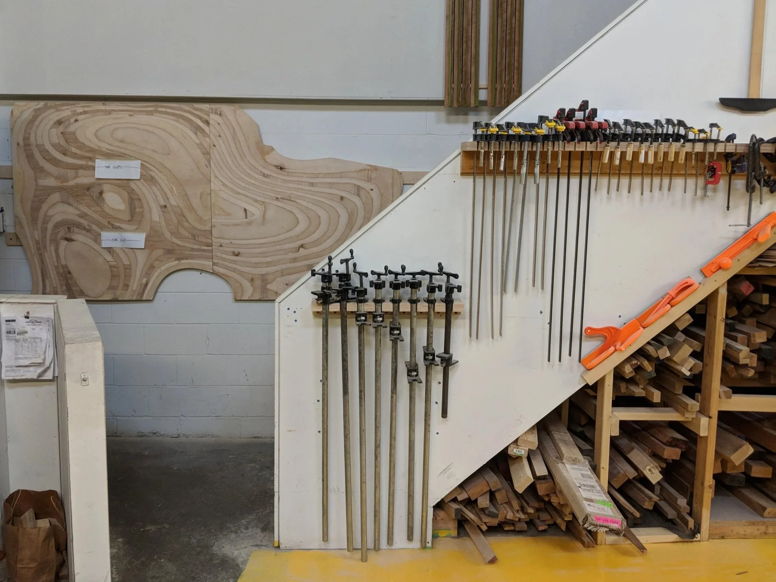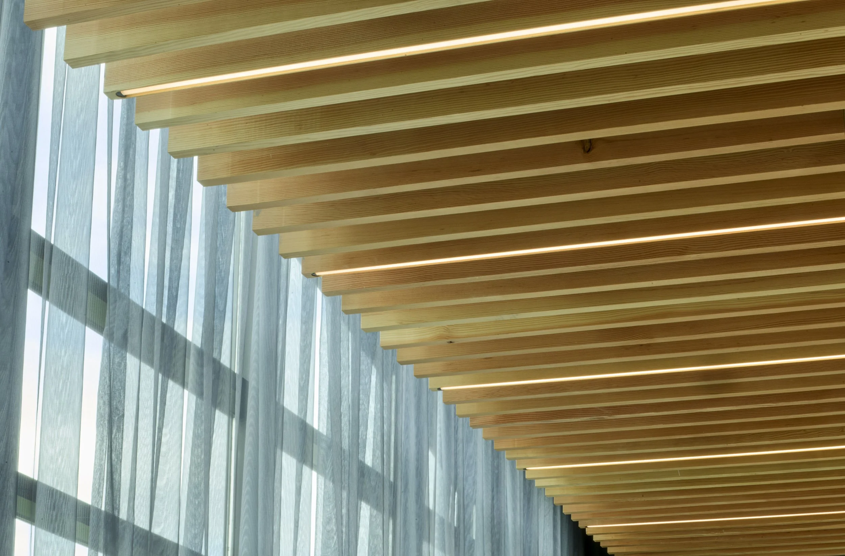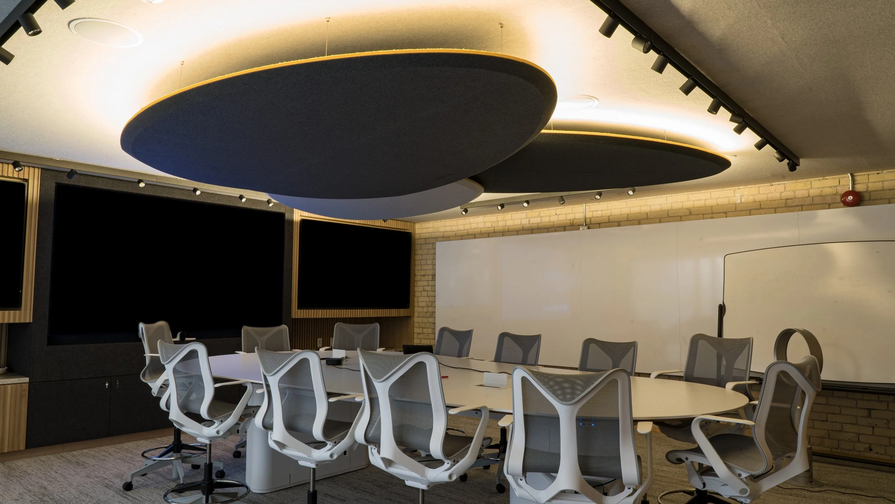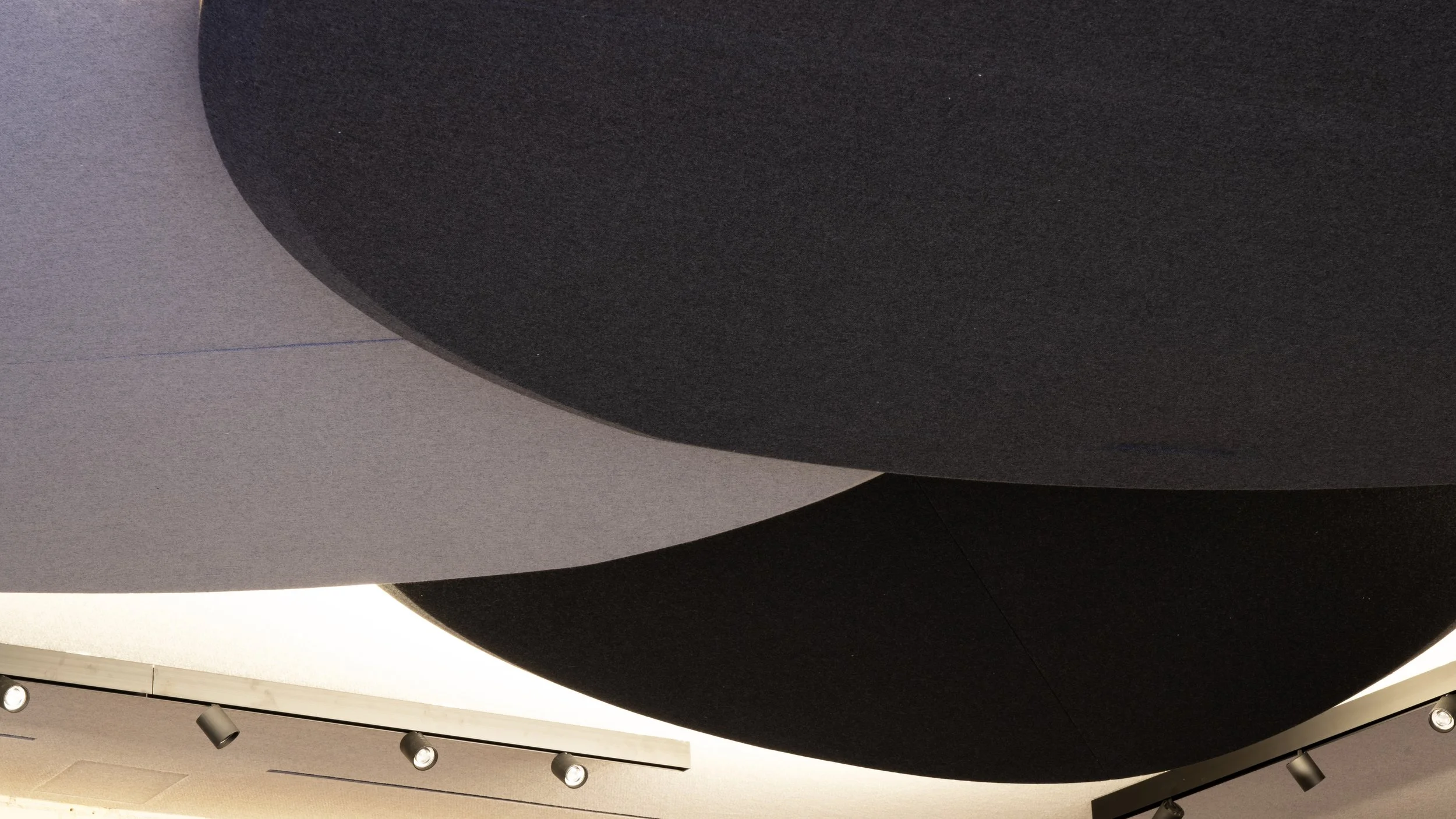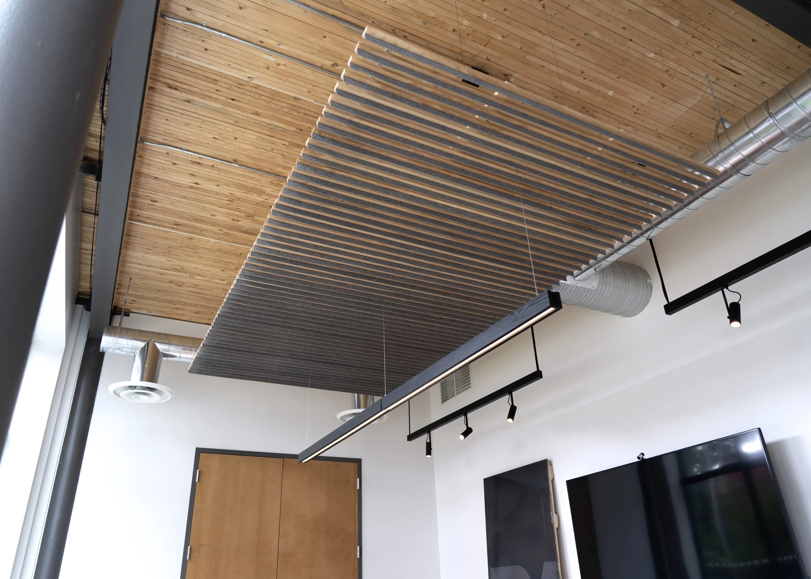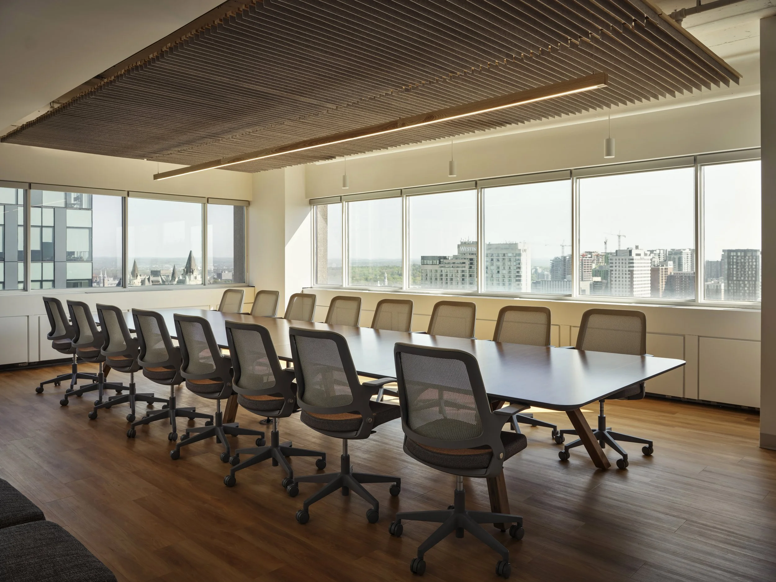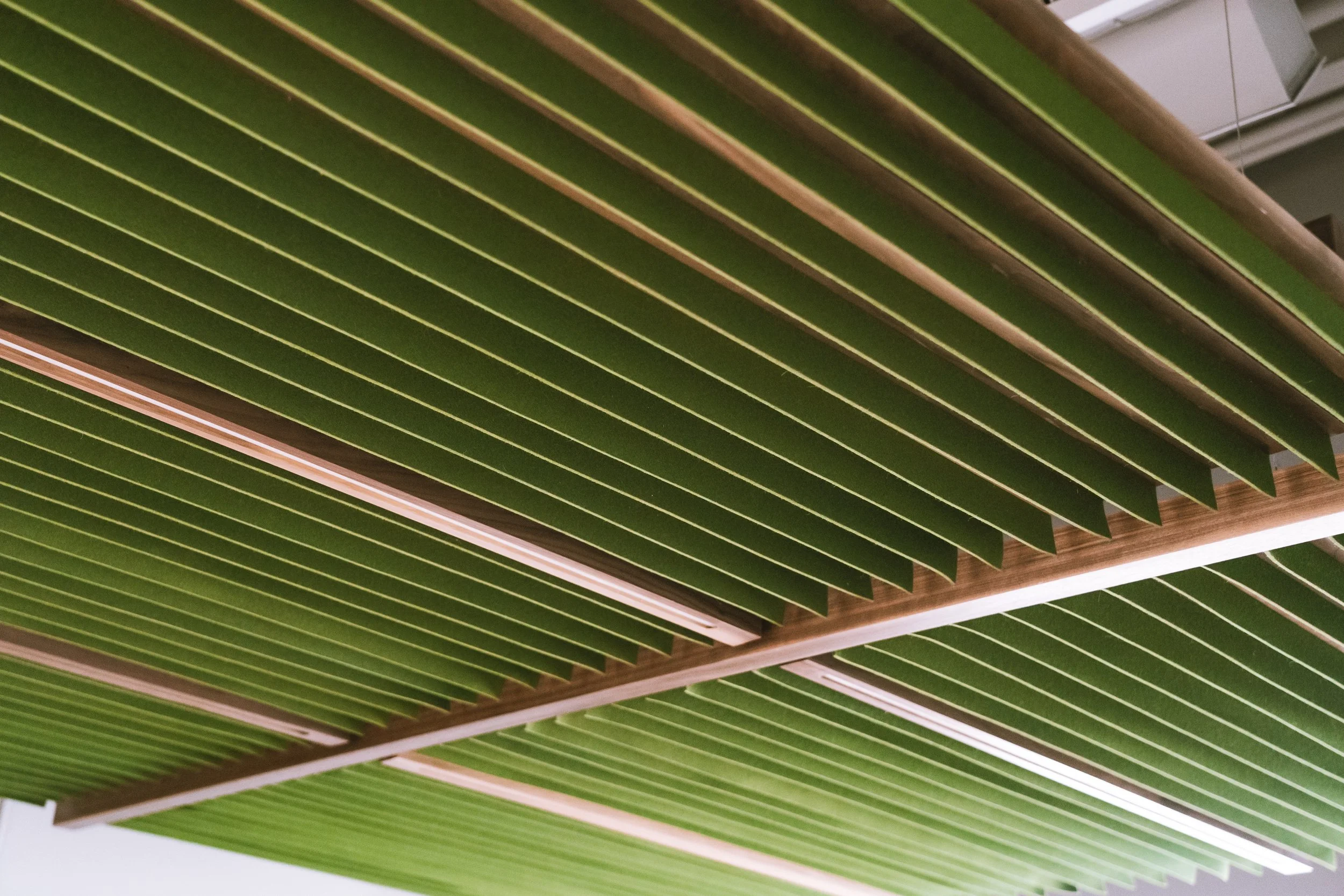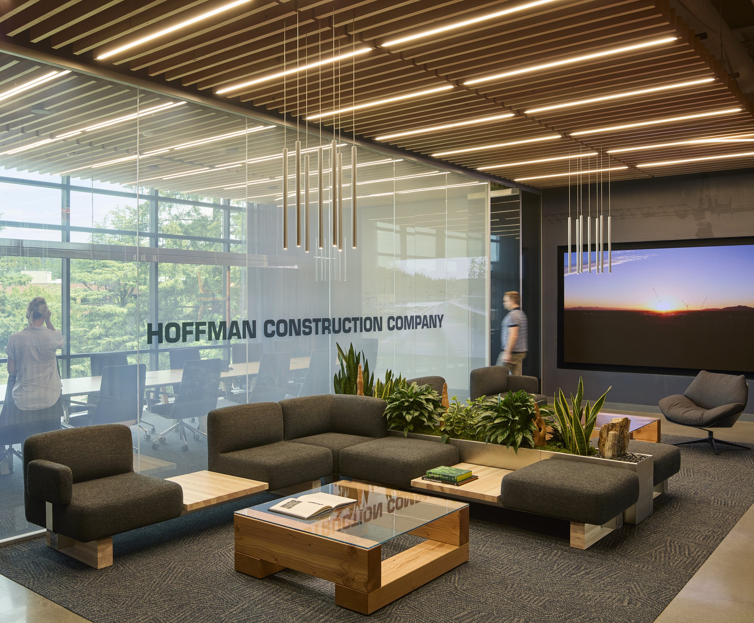Architectural
Ceiling Systems
Beyond our conference room systems, aaline’s architectural ceiling systems balance lighting and acoustics, finetuned to the space requirements. aaline’s ceiling systems are a turnkey solution to building around and within existing architecture in the space.
A Turnkey Solution
aaline Systems focus on integrating lighting and acoustics into one system. This streamlines the process with appropriate illumination and acoustic tuning of the space, packaged for ease of specification and installation.
Acoustic Panels
Pre-Assembled
Linear Continuous
Conference Room System Linear

From Idea to Manufacturing
Our design + manufacturing teams work together to make sure that your goals and ideas for the space match as closely as possible with the project outcome. Through design, we analyze what makes the most sense from manufacturing feasibility and our in-house production studio to propose dimensions, mounting, and overall requirements to bring your ideas to life.
Project Process
01. PROJECT REQUEST
aaline Systems are made for designers by designers. We encourage you to share your ideas with us, whether it is a mood board or napkin sketch. Let us know your project requirements, floor plan, and restrictions for our design team to ensure we check all the boxes.
02. DESIGN PHASE
After reviewing your project request, our design team will begin working on your project using our parametric design software. We will take into consideration your project requirements in conjunction with design feasibility from a manufacturing standpoint.
03. ACOUSTIC ANALYSIS
Using our proprietary acoustic analysis software, we can analyze the RT60 values of our proposed design in space, including the variance in value based on modifications in the design if required/requested.
04. PROJECT PROPOSAL
After 7-10 business days*, our design team will have a custom solution catered specifically for your vision and floor plan available. This includes product renderings, preliminary specification codes, material swatches, etc.
*Subject to changed based on project complexity and required revisions
05. project start + shop drawings
After the project is confirmed, and the deposit it received, our design team will finalize the project details and design build at the shop drawing stage. You will receive a submittal project with shop drawings outline project details and custom parameters based on project complexity.
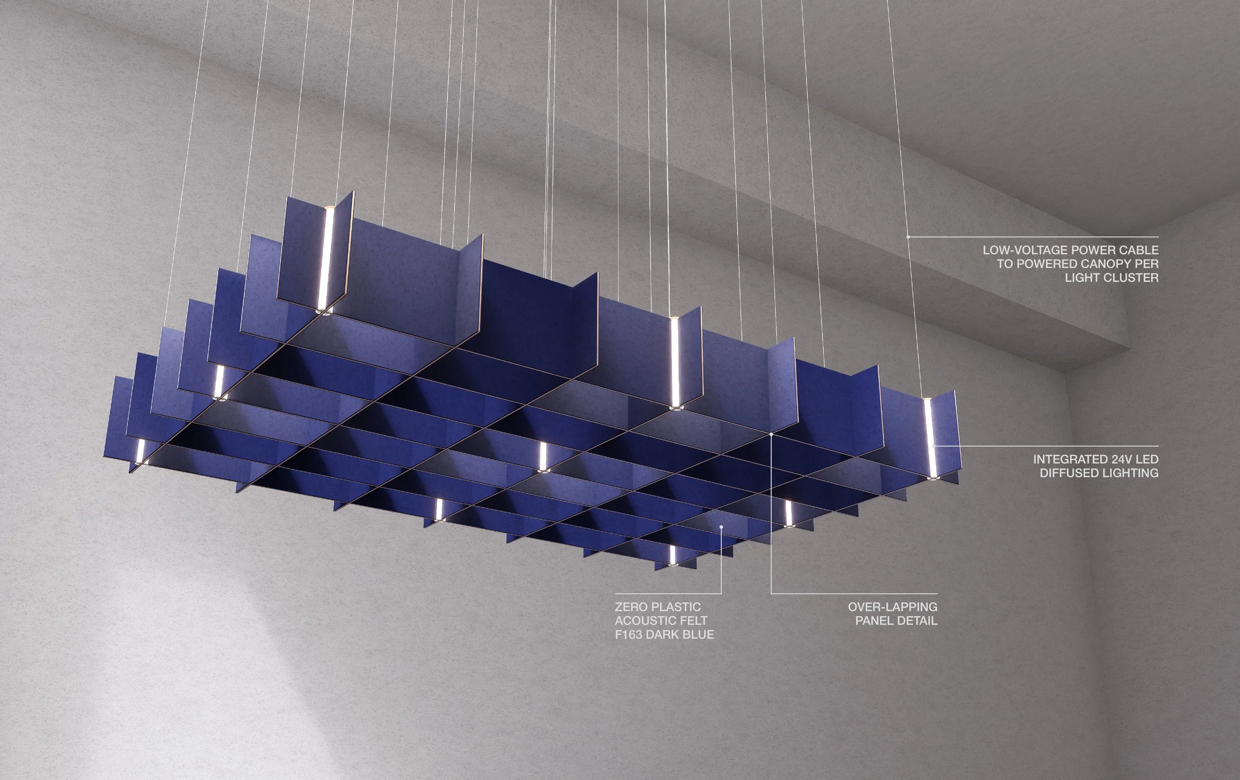
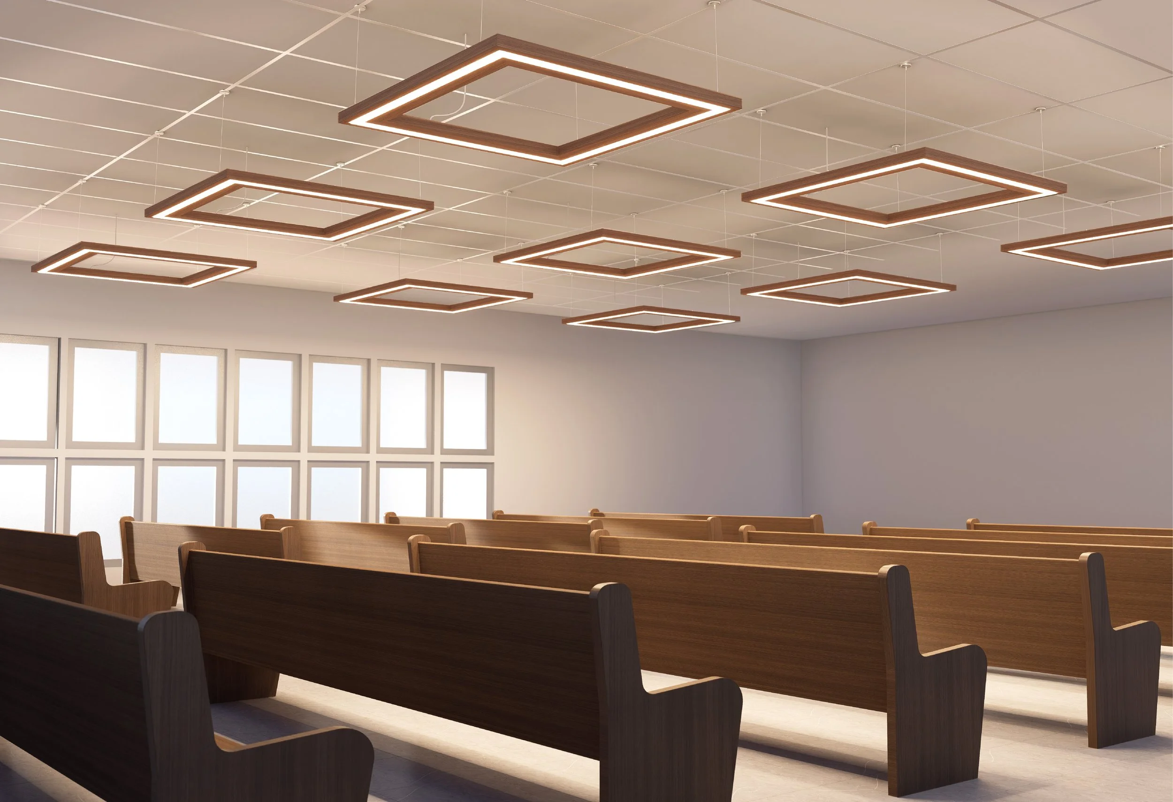

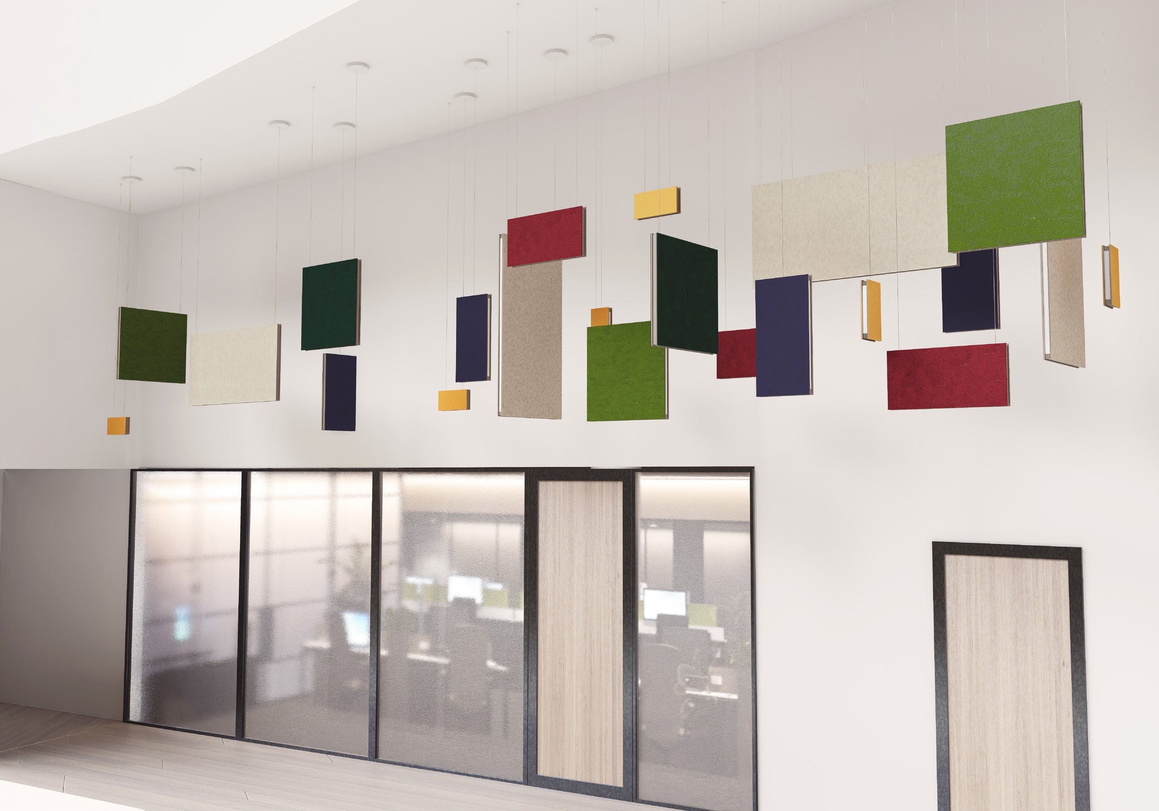
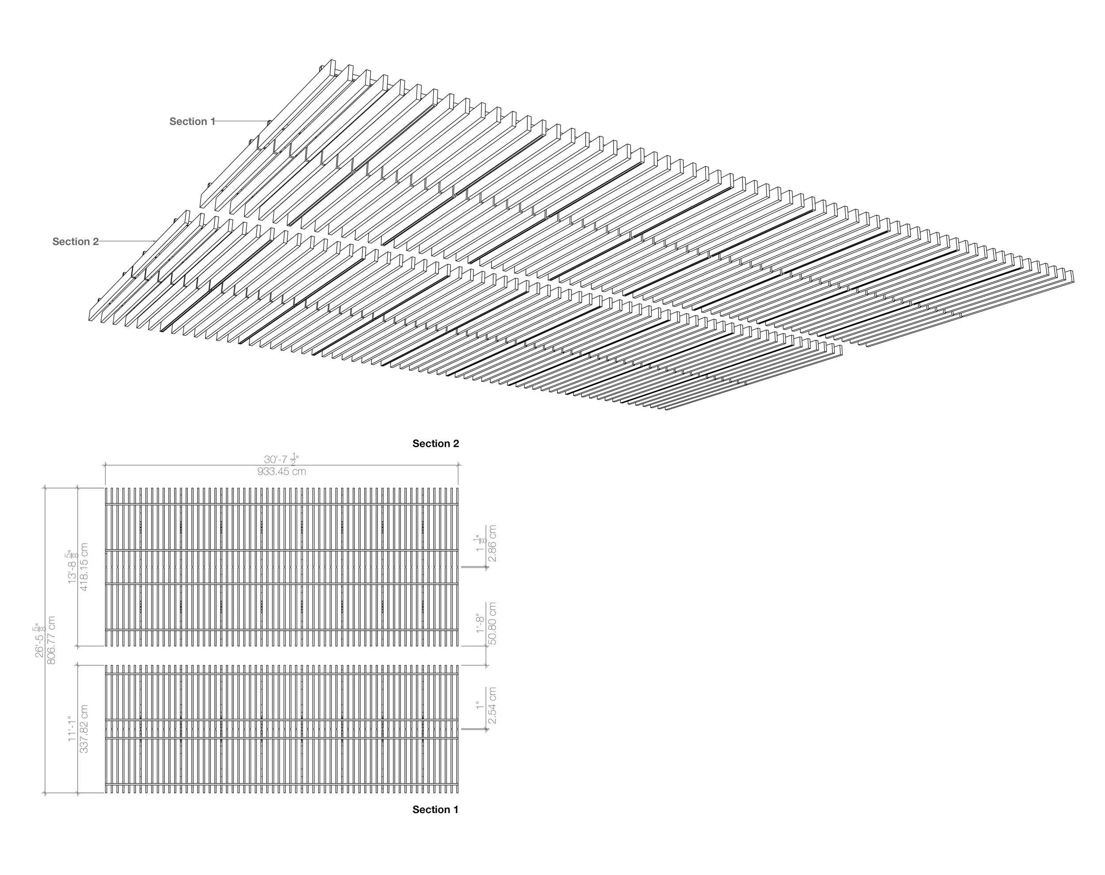

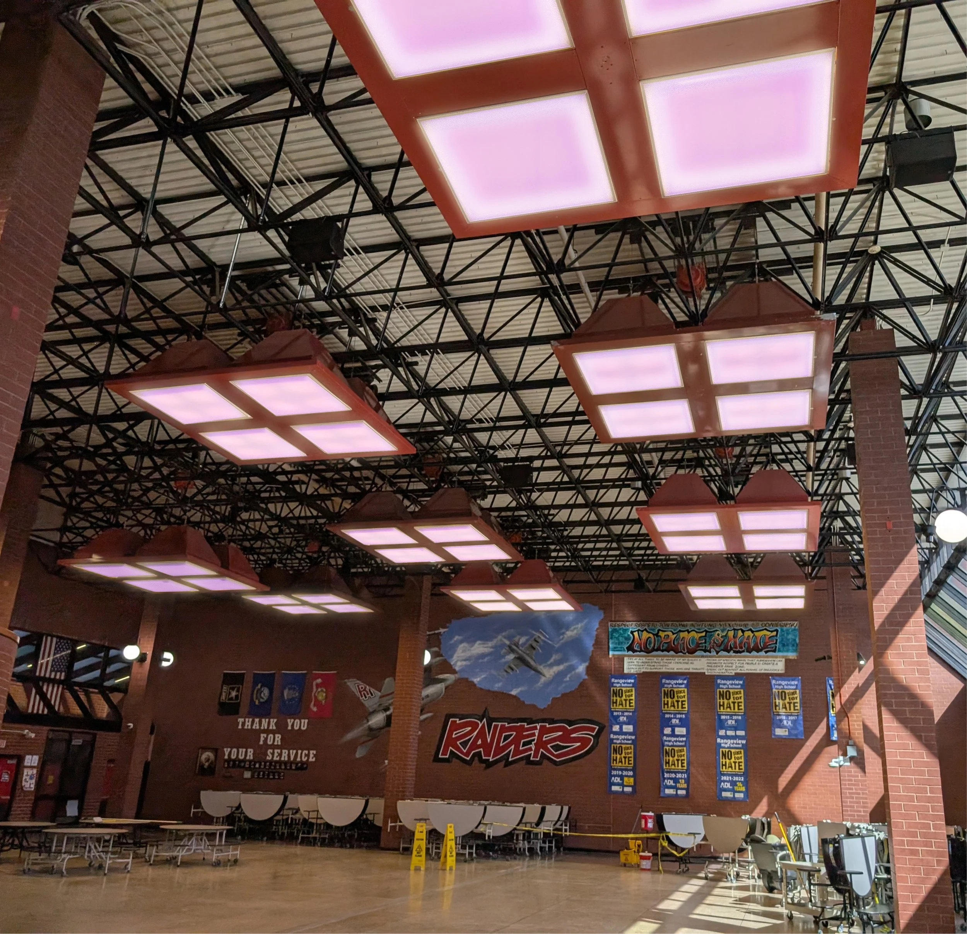
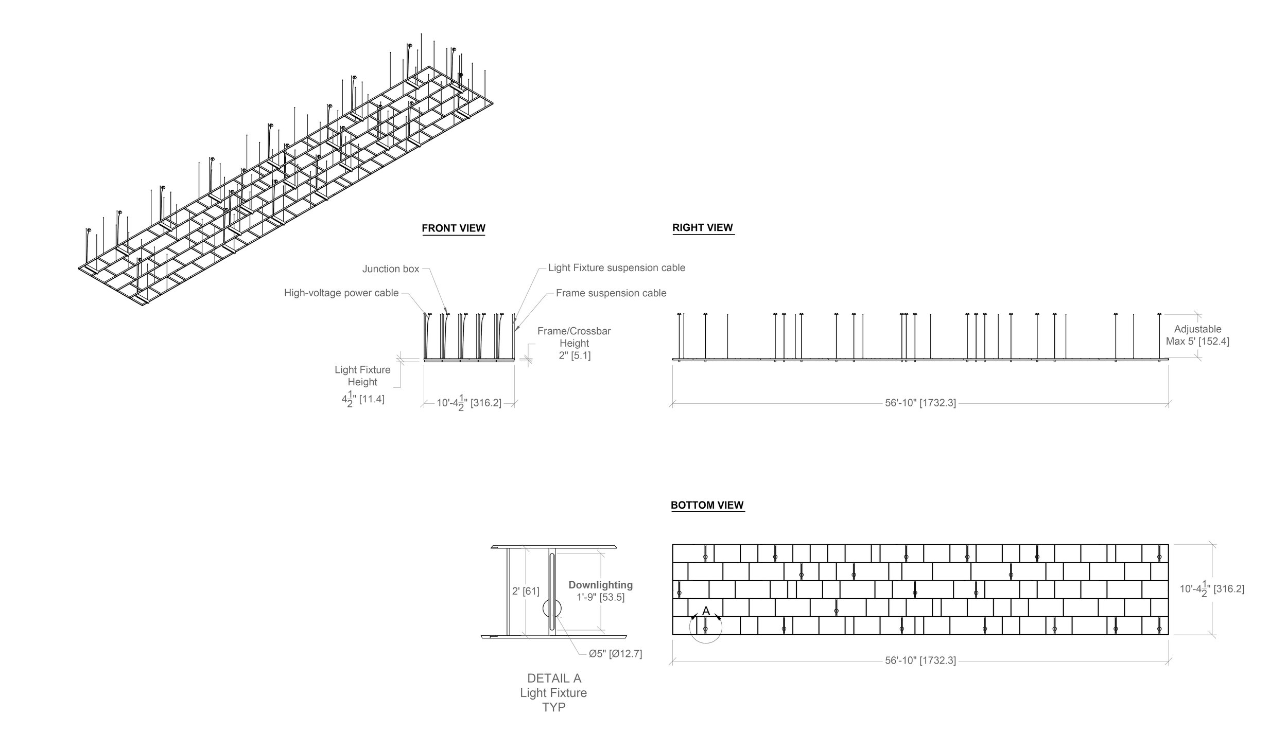

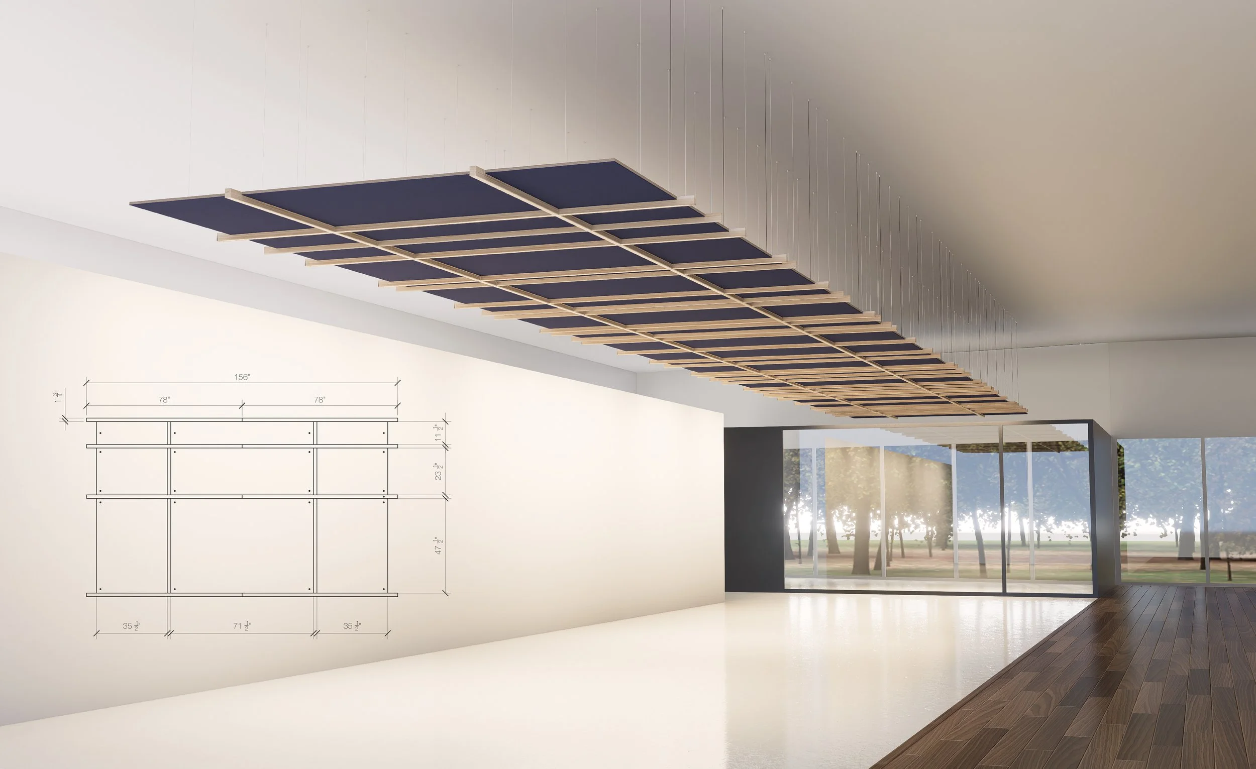
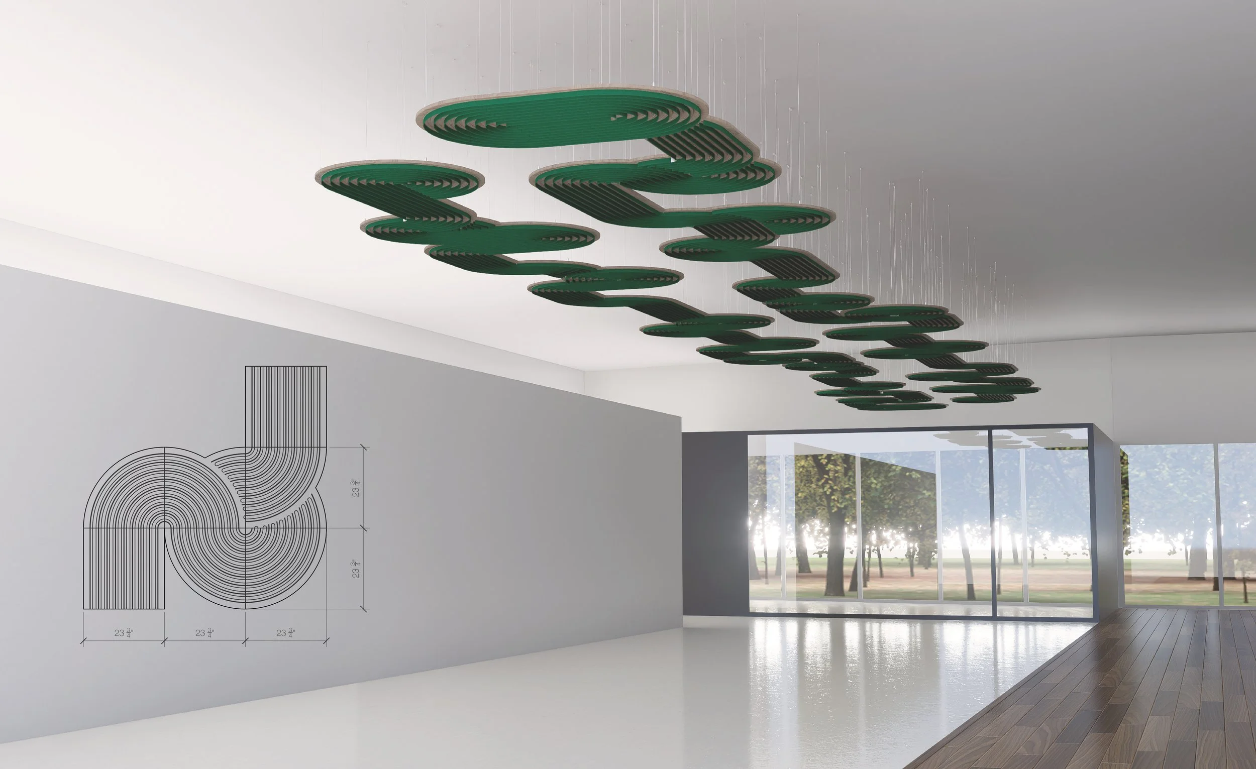
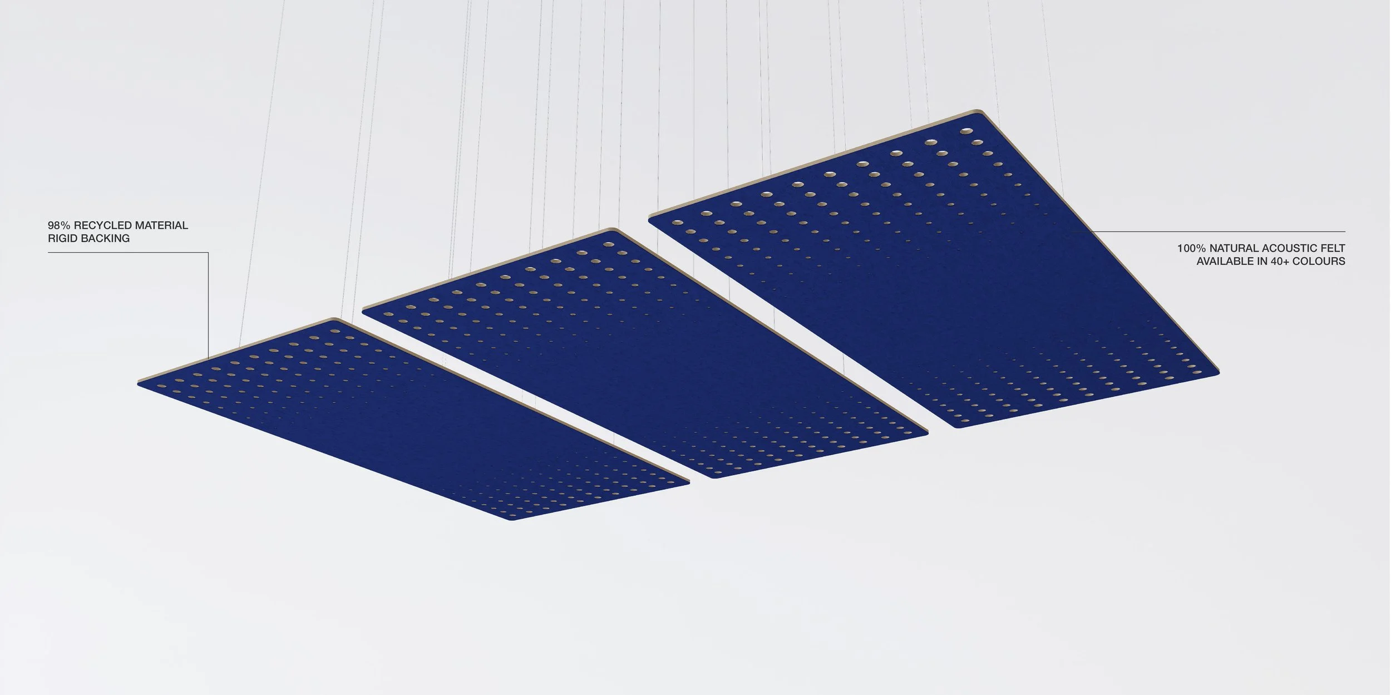
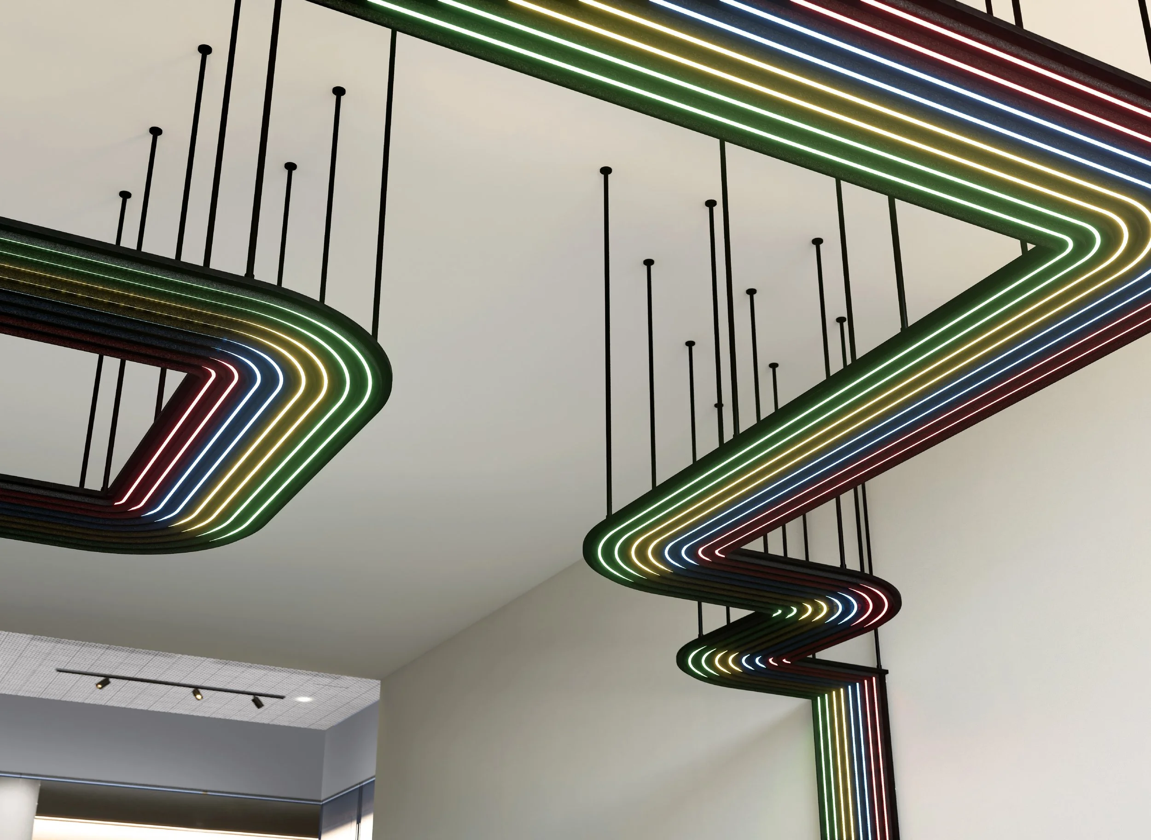
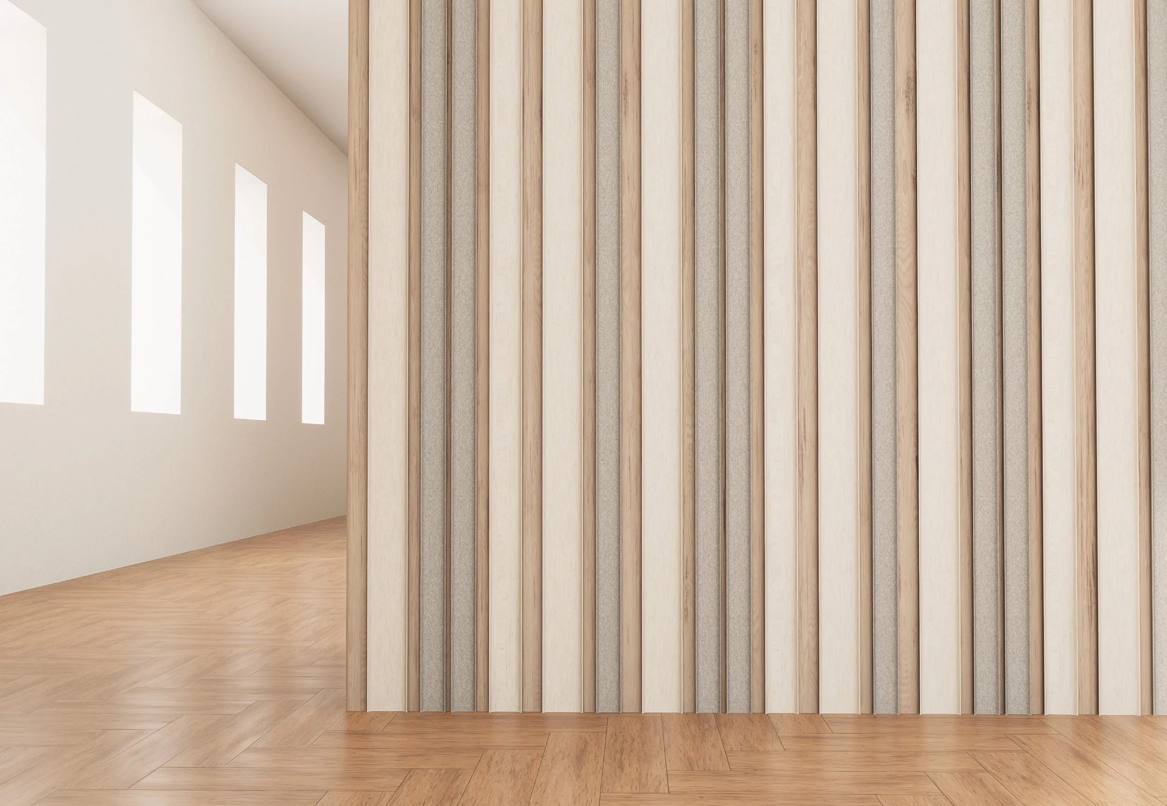

Design + Compatibility
Our design + manufacturing teams work together to make sure that your goals and ideas for the space match as closely as possible with the project outcome. Through design, we analyze what makes the most sense from manufacturing feasibility and our in-house production studio to propose dimensions, mounting, and overall requirements to bring your ideas to life.
MOUNTING OPTIONS
HVAC
CONSIDERATIONS
CLEARANCE FOR
SPRINKLER SYSTEMS
EXISTING
STRUCTURAL SUPPORT
T-BAR AND UNISTRUT COMPATIBILITY
INTEGRATED SPEAKERS

Our Materials
At aaline, our material choices are at the forefront of our design decisions. We consider where and how our materials are sourced and in-house manufacture our products efficiently with Bullfrog Power® — even finding ways to utilize our offcuts.
Selecting the right material for your project is crucial to ensuring your vision is met. We manufacture primarily with wood, with high-tolerance machining of selection cut hardwood sourced less than 50KM from our studio.
We have also worked with custom wood supply based on client request. We are happy to accommodate your specific vision and material choices.



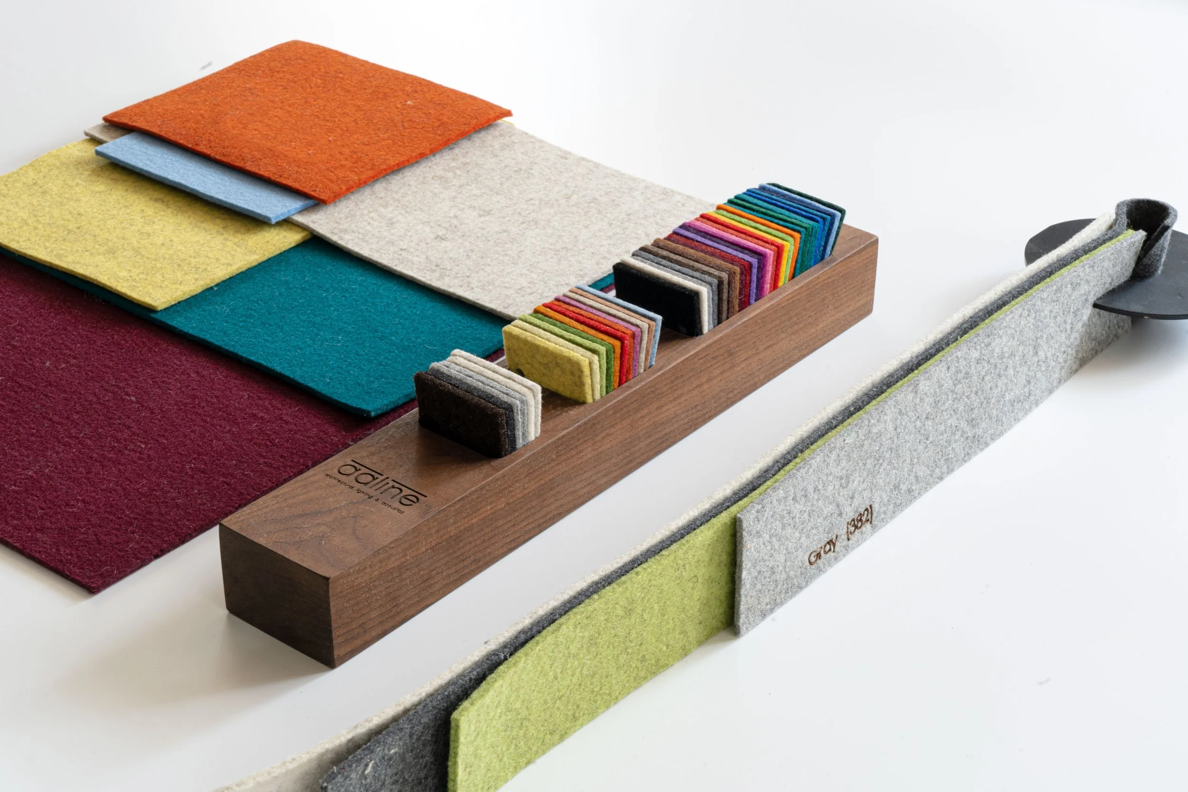
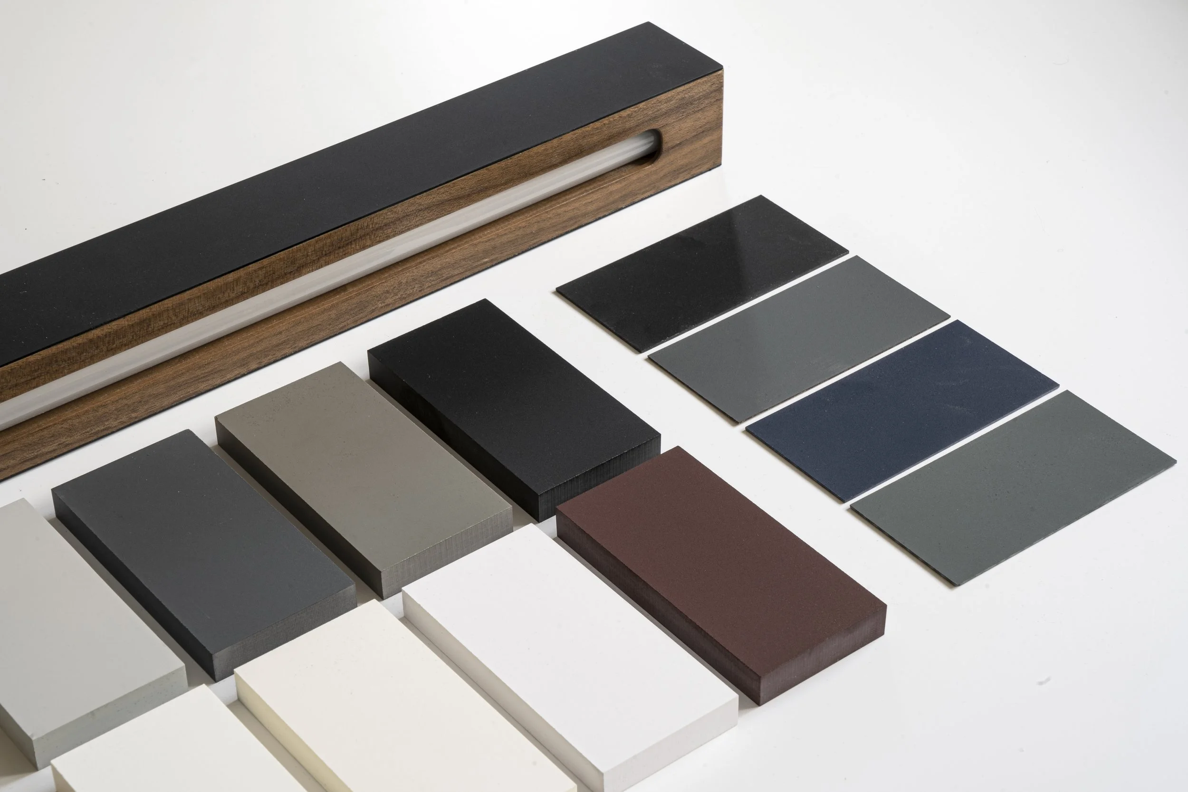
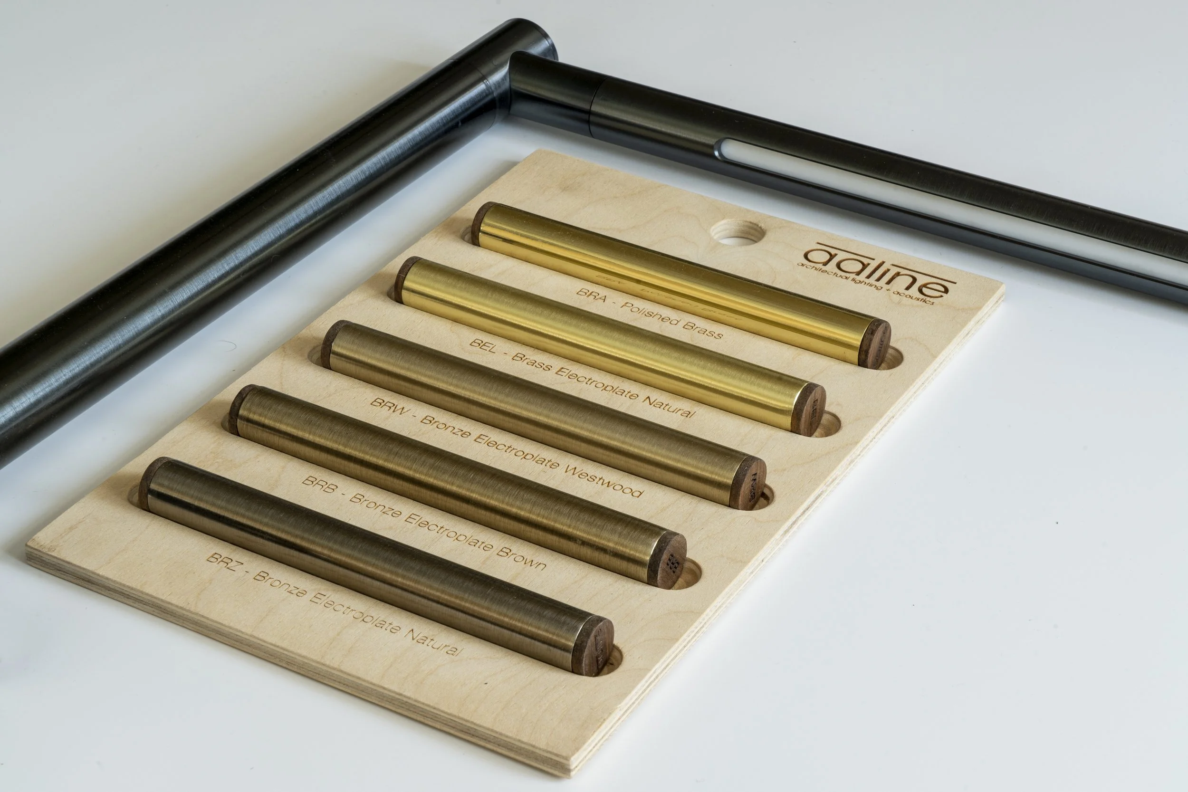


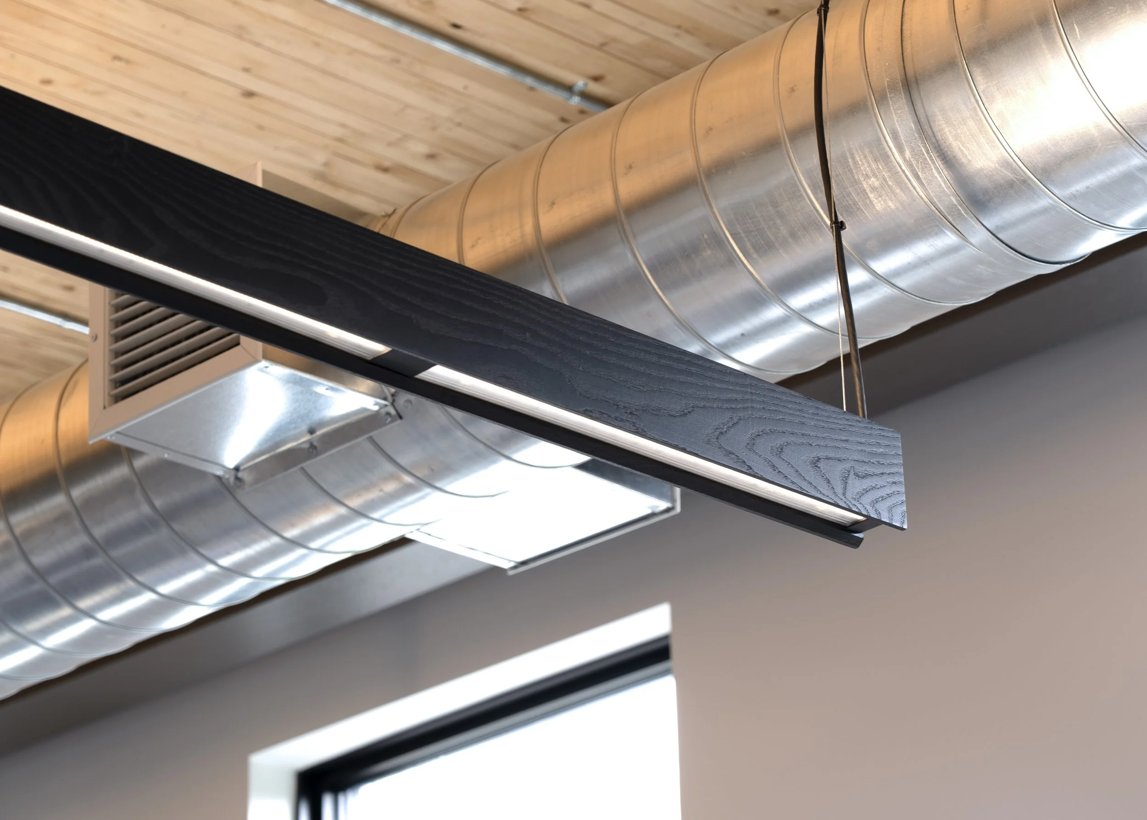




Project Gallery
Tell Us Your Idea
Reclamation Program: Right to repair
Please contact us and we will arrange to get the system to our factory so we can refurbish it for you or re-use parts and components that can be reclaimed.


